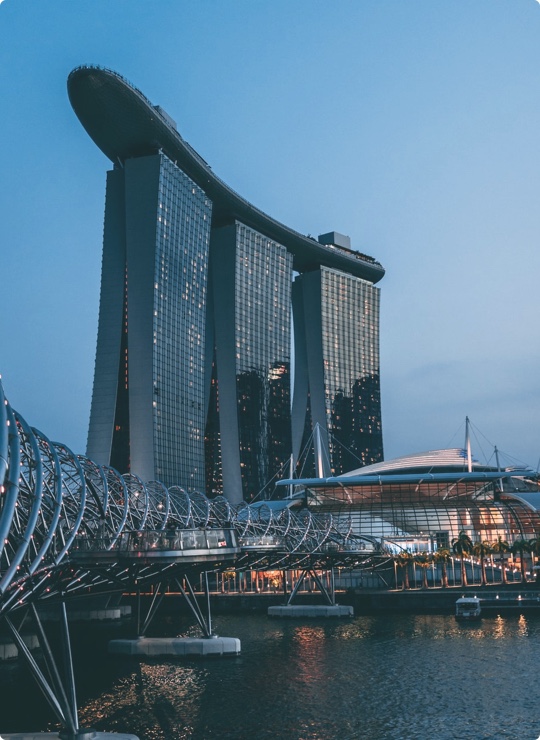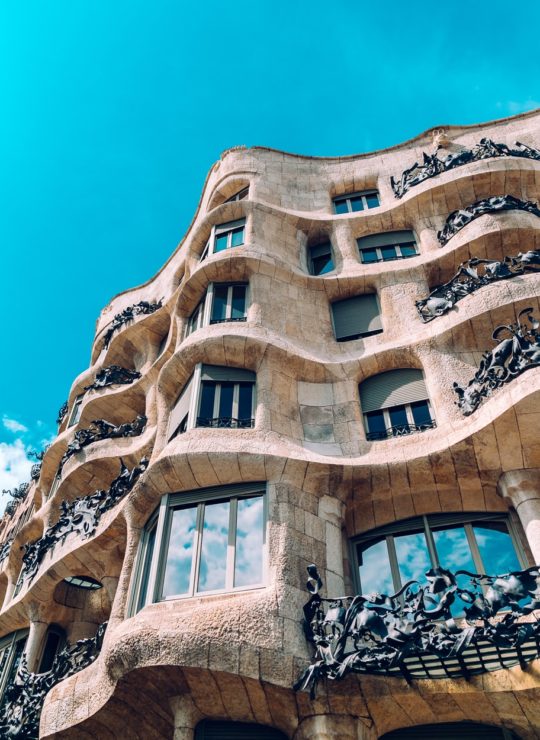
Fichier d’origine (3 392 × 2 510 pixels, taille du fichier : 4,1 Mio, type MIME : image/jpeg)
Ce fichier provient de Wikimedia Commons et peut être utilisé par d'autres projets. Sa description sur sa page de description est affichée ci-dessous.
Description
| DescriptionWinnipeg (6408519827).jpg | Manitoba Theatre Centre, 174 Market Avenue - Manitoba Theatre Centre National Historic Site of Canada is located in downtown Winnipeg, Manitoba, within Exchange District National Historic Site of Canada. The site consists of a Brutalist structure, which features exposed reinforced concrete and substantial massing. It was built between 1969 and 1970 as part of an urban renewal project to create a complex of modern public buildings in downtown Winnipeg. It was also constructed to house the Manitoba Theatre Centre’s regional theatre group, which was established in 1958. Official recognition refers to legal lots 2, 3 and 4. Manitoba Theatre Centre was designated a national historic site of Canada in 2009 because: - it is an excellent expression of small-scale Brutalist architecture in Canada in its poured concrete forms, solid massing, interior layout and exposed structure; - it is an exceptional theatre building because it creates an intimate atmosphere in the auditorium and foyer for its patrons, and encourages, through its architecture, a stronger relationship between audience and actor by allowing theatregoers to observe stage activity behind the curtain and sense the players' anticipation of the performance; - it is associated with the Manitoba Theatre Centre group, which was judged to be a model regional theatre by the Canada Council for the Arts, and played an important role in popularizing the regional theatre movement in Canada. The opening of the Manitoba Theatre Centre (MTC) building in November 1970 concluded a long tradition of theatre building in Winnipeg. As part of a cultural renaissance of the city’s arts facilities in the 1960s, the MTC building housed Canada’s first professional regional theatre group. At a time when large modern theatres and concert halls were opening up across the country, the MTC was designed as an intimate space that permitted a close relationship between audience and actor. In addition, the Manitoba Theatre Centre was the country’s first large regional theatre group with educational programming and shows touring throughout rural Manitoba. The newly founded Canada Council funded the theatre and promoted it as the exemplary model of how to create a successful regional theatre. The MTC is also an excellent expression of small-scale Brutalist architecture in Canada. The buildings sculptural form of exposed reinforced concrete, undressed formwork and solid massing are key features of the style. The east and north façades of the building feature sculptural double-height angled windows, designed to allow natural light into the public foyer. In addition, the north side of the building is punctuated by four semi-circular concrete projections on the ground floor. There is an overall informality and asymmetry to the building that is characteristic of small-scale Brutalism. Equally important is the MTC’s interior space. At a time when Brutalist architecture was being well received publicly as modern design, the MTC building introduced a new concept of intimate Brutalist architecture. Rather than a formal event space, the architects and theatre director worked together to create a space that bridged the separation between the actors’ and the audience. The theatre’s asymmetrical seating arrangement, flexible stage design including a proscenium and "thrust stage," and foyer, are good representative examples of this concept. The scenery preparation room behind the stage is also open to viewing by theatregoers through a window, allowing a glimpse behind the stage and furthering the intimate theatre experience. Sources: Historic Sites and Monuments Board of Canada, Minutes, June 2008. Key elements that contribute to the heritage character of the site include: - its location in downtown Winnipeg, Manitoba, within the Exchange District National Historic Site of Canada; - its setting as part of an urban renewal project to create a complex of modern public buildings; - its Brutalist design, evident in the sculptural form of exposed concrete, undressed formwork, substantial massing, uniformity of texture and colour and the overall informality and asymmetry of the building; - the east and north façades, cast in sculptural concrete forms with double-height windows designed to allow natural light into the foyer; - the north façade, punctuated by four semi-circular concrete projections on the ground floor; - the concrete fly tower and the large marquee mounted above the northeast entrance; - the semi-circular projection of the box office and stairwell which frames the east side windows; - the interior plan, consisting of a ground floor containing offices, a foyer, a backstage area and a large auditorium; and a first floor consisting of workshops, storage, a green room, wardrobe, rehearsal space and makeup on the west side behind the stage; and administrative offices, a library, and meeting rooms along the north side; - floor openings between the ground floor and the first floor which allow for spaciousness and natural light in the public areas; - the Brutalist interior features of the building intended to create a more intimate relationship between the audience and the actors, including: the 785-seat auditorium with an asymmetrical continental seating arrangement on two levels; the flexible stage, which projects and recesses through the frame of the proscenium arch and is set two storeys below grade; and the openly-viewed scenery preparation room behind the stage; - the Brutalist interior features and finishes in the foyer, including: the reoccurring flag pattern which replicates the exterior neon structure, a concrete wall fountain, the double height angled windows, the semi-circular coat racks, and the semi-circular stairwell descending from the first to the ground floor; - viewscapes to and from the site and the Exchange District National Historic Site of Canada. |
| Date | |
| Source | Winnipeg |
| Auteur | Herb Neufeld |
Conditions d’utilisation
- Vous êtes libre :
- de partager – de copier, distribuer et transmettre cette œuvre
- d’adapter – de modifier cette œuvre
- Sous les conditions suivantes :
- paternité – Vous devez donner les informations appropriées concernant l'auteur, fournir un lien vers la licence et indiquer si des modifications ont été faites. Vous pouvez faire cela par tout moyen raisonnable, mais en aucune façon suggérant que l’auteur vous soutient ou approuve l’utilisation que vous en faites.
| Cette image a été originellement postée sur Flickr par Herb@Victoria à l'adresse https://flickr.com/photos/13085946@N02/6408519827. Elle a été passée en revue le 8 février 2018 par le robot FlickreviewR 2, qui a confirmé qu'elle se trouvait sous licence cc-by-2.0. |
8 février 2018
Légendes
Éléments décrits dans ce fichier
dépeint
Valeur sans élément de Wikidata
Panasonic Lumix DMC-TZ5 anglais
8 novembre 2011
0,00625 seconde
4,7 millimètre
image/jpeg
Historique du fichier
Cliquer sur une date et heure pour voir le fichier tel qu'il était à ce moment-là.
| Date et heure | Vignette | Dimensions | Utilisateur | Commentaire | |
|---|---|---|---|---|---|
| actuel | 8 février 2018 à 19:56 |  | 3 392 × 2 510 (4,1 Mio) | Mindmatrix | Transferred from Flickr via Flickr2Commons |
Utilisation du fichier
La page suivante utilise ce fichier :
Métadonnées
Ce fichier contient des informations supplémentaires, probablement ajoutées par l'appareil photo numérique ou le numériseur utilisé pour le créer.
Si le fichier a été modifié depuis son état original, certains détails peuvent ne pas refléter entièrement l'image modifiée.
| Fabricant de l’appareil photo | Panasonic |
|---|---|
| Modèle de l’appareil photo | DMC-TZ5 |
| Logiciel utilisé | Ver.1.0 |
| Date de modification du fichier | 8 novembre 2011 à 13:55 |
| Positionnement YCbCr | Co-situé |
| Durée d’exposition | 1/160 s (0,00625 s) |
| Ouverture focale | f / 3,3 |
| Programme d’exposition | Programme normal |
| Sensibilité ISO (vitesse d’obturation) | 100 |
| Version d’EXIF | 2.21 |
| Date et heure de génération des données | 8 novembre 2011 à 13:55 |
| Date et heure de la numérisation | 8 novembre 2011 à 13:55 |
| Signification de chaque composante |
|
| Mode de compression de l’image | 4 |
| Biais de compensation d’exposition APEX | 0 |
| Ouverture maximale interne de la lentille | 3,44 APEX (f / 3,29) |
| Mode de mesure | Motif géométrique |
| Source de lumière | Inconnue |
| Flash | Flash non déclenché, suppression du flash obligatoire |
| Longueur focale de la lentille | 4,7 mm |
| Version de FlashPix prise en charge | 1 |
| Espace colorimétrique | sRGB |
| Type de capteur | Capteur de couleur à une puce |
| Source du fichier | Appareil photo numérique |
| Type de scène | Image photographiée directement |
| Rendu d’image personnalisé | Procédé normal |
| Mode d’exposition | Exposition automatique |
| Balance des blancs | Balance des blancs automatique |
| Taux de zoom numérique | 0 |
| Longueur focale pour un film 35 mm | 28 mm |
| Type de capture de la scène | Standard |
| Contrôle du gain de luminosité | Aucun |
| Contraste | Normal |
| Saturation | Saturation faible |
| Netteté | Douce |


 Français
Français Italiano
Italiano


