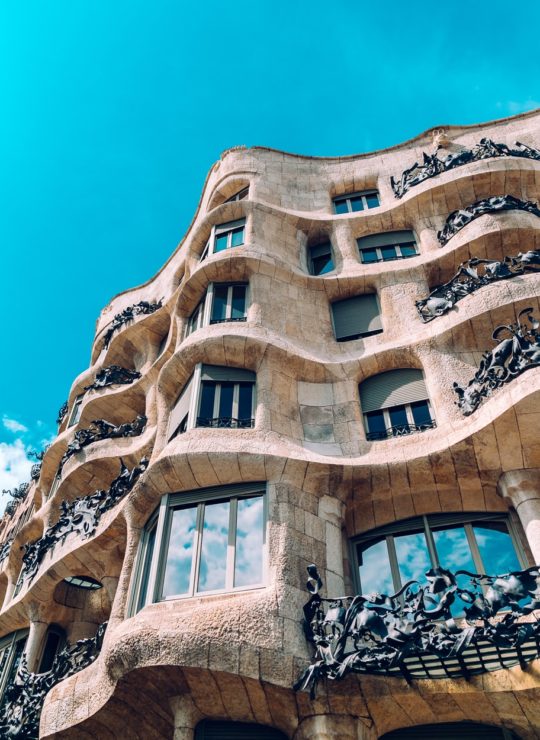Castle_Howard_-_VB_birdseye.jpg (300 × 207 פיקסלים, גודל הקובץ: 22 ק"ב, סוג MIME: image/jpeg)
היסטוריית הקובץ
ניתן ללחוץ על תאריך/שעה כדי לראות את הקובץ כפי שנראה באותו זמן.
| תאריך/שעה | תמונה ממוזערת | ממדים | משתמש | הערה | |
|---|---|---|---|---|---|
| נוכחית | 19:28, 29 בינואר 2006 |  | 207 × 300 (22 ק"ב) | Bhoeble~commonswiki | A birds-eye view of Vanbrugh's plans for Castle Howard in England from Colen Campbell's Vitruvius Britannicus. The central block and the wings to the left were built as proposed. The wing to the right of the central block was built a few decades later in |
שימוש בקובץ
אין דפים המשתמשים בקובץ זה.
שימוש גלובלי בקובץ
אתרי הוויקי האחרים הבאים משתמשים בקובץ הזה:
- שימוש באתר de.wikipedia.org
- שימוש באתר en.wikipedia.org
- שימוש באתר es.wikipedia.org
- שימוש באתר fr.wikipedia.org
- שימוש באתר he.wikipedia.org
- שימוש באתר ja.wikipedia.org
- שימוש באתר mk.wikipedia.org
- שימוש באתר pl.wikipedia.org
- שימוש באתר pt.wikipedia.org
- שימוש באתר ru.wikipedia.org
- שימוש באתר uk.wikipedia.org


 Français
Français Italiano
Italiano



