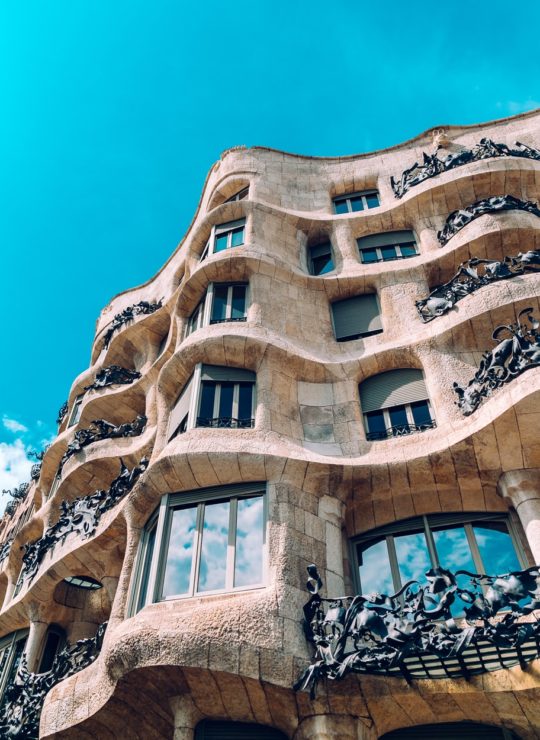
גודל התצוגה המקדימה הזאת: 431 × 599 פיקסלים. רזולוציות אחרות: 172 × 240 פיקסלים | 345 × 480 פיקסלים | 552 × 768 פיקסלים | 1,098 × 1,527 פיקסלים.
לקובץ המקורי (1,098 × 1,527 פיקסלים, גודל הקובץ: 218 ק"ב, סוג MIME: image/jpeg)
היסטוריית הקובץ
ניתן ללחוץ על תאריך/שעה כדי לראות את הקובץ כפי שנראה באותו זמן.
| תאריך/שעה | תמונה ממוזערת | ממדים | משתמש | הערה | |
|---|---|---|---|---|---|
| נוכחית | 20:51, 13 בדצמבר 2020 |  | 1,527 × 1,098 (218 ק"ב) | R Prazeres | Uploaded a work by Azahara22 (Revised by R Prazeres) from Wiki Commons: Plano de la Mezquita de Córdoba.jpg with UploadWizard |
שימוש בקובץ
אין דפים המשתמשים בקובץ זה.
שימוש גלובלי בקובץ
אתרי הוויקי האחרים הבאים משתמשים בקובץ הזה:
- שימוש באתר en.wikipedia.org
- שימוש באתר fy.wikipedia.org
- שימוש באתר uk.wikipedia.org


 Français
Français Italiano
Italiano


